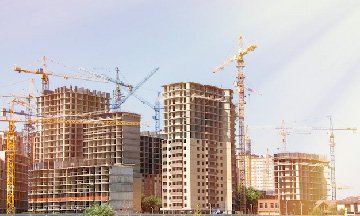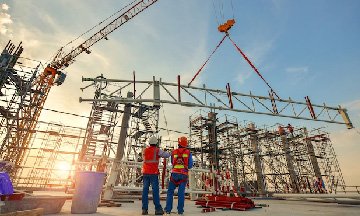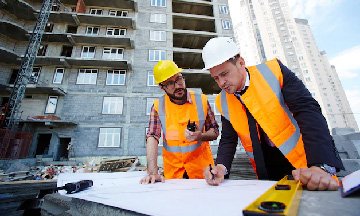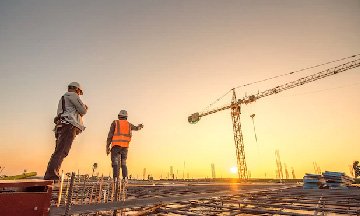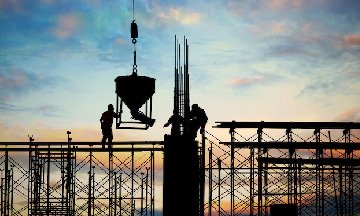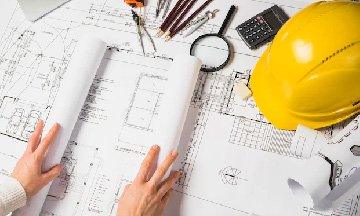Industrial Building Design and Renovation Training Course
| Date | Venue | Duration | Fees | |
|---|---|---|---|---|
| 06 May - 10 May, 2024 | Dubai | 5 Days | $4750 | Register |
| 03 Jun - 07 Jun, 2024 | Dubai | 5 Days | $4750 | Register |
| 15 Jul - 19 Jul, 2024 | Dubai | 5 Days | $4750 | Register |
| 17 Jul - 19 Jul, 2024 | Johannesburg | 3 Days | $4100 | Register |
| 12 Aug - 16 Aug, 2024 | Amsterdam | 5 Days | $5695 | Register |
| 26 Aug - 30 Aug, 2024 | Dubai | 5 Days | $4750 | Register |
| 02 Sep - 06 Sep, 2024 | Dubai | 5 Days | $4750 | Register |
| 07 Oct - 18 Oct, 2024 | Istanbul | 10 Days | $9850 | Register |
| 28 Oct - 01 Nov, 2024 | Dubai | 5 Days | $4750 | Register |
| 04 Nov - 08 Nov, 2024 | Kigali | 5 Days | $4950 | Register |
| 18 Nov - 22 Nov, 2024 | Dubai | 5 Days | $4750 | Register |
| 16 Dec - 20 Dec, 2024 | Dubai | 5 Days | $4750 | Register |
Course Overview
This course should be on the top list of must-take courses for civil engineers across all the industries such as oil and gas, water treatment, power plant, and industrial factories project. Professionals who intend to enhance their knowledge and skills in the analysis of steel and concrete structures designs, basic and advanced principles of structure renovation, and foundations of renovation will greatly benefit from this course.
What does industrial building design mean?
Industrial building renovation and design is a very critical course for professionals involved in construction in any organisation. This course will give the participants the required skills and in-depth knowledge to stay ahead in their respective industries without breaking a sweat.
What are the different types of industrial buildings?
This Zoe course will provide enlightenment into the real structures illustrations. This will enhance understanding of the design methodologies and be able to practically use the acquired knowledge in different industrial buildings and structures.
Case studies and relevant examples will be used, ranging from typical two-dimensional beams and frames to the well-known three-dimensional story buildings that use frames to space frames that are used in special systems. The course will cover different techniques and methods for inspecting, evaluating, and investigating the causes of structural deterioration and the most effective methods for renovation.
This course will feature the following:
- Methods and techniques used in the renovation
- Analysis and design of industrial buildings
- How to select the most suitable structural system and how to prepare the general layout
- Methods and effective techniques used in structures and industrial buildings investigations
- Materials to be used for repairing steel structures
- Applying load combination and load application as per ASCE/UBC/IBC
- Various methods are used in structure renovation
- Materials used in concrete structure repairs and renovation
Course Objectives
The main objectives of this course are to enable the participants to be able to:
- Thoroughly understand the process of renovating and designing industrial buildings
- Have a better and improved understanding of the various materials used in the renovation
- Determine the most convenient geometry, structural system, and various layouts
- Naturally, investigate and create an assessment report of the building conditions
- Effectively analyse and design steel and concrete industrial buildings per international guidelines
- Make accurate decisions on the most appropriate renovation methodologies
- Effectively apply load and load combination calculations to structural models following international standards
Training Methodology
This course will be delivered by experts and professionals with vast experience in their field of domain. The courses are well designed to enable the participants to benefit from them maximumly. The modes of delivery will be using class notes, lectures, audio-visual aids, presentations, and case studies.
Participants are highly encouraged to be engaging and active during delivery to understand the content effectively. Like all our acclaimed courses, this program also follows the ‘Do-Review-Learn-Apply’ model.
Organisational Benefits
Organisations that will have professionals who have undertaken this course will benefit in the following ways:
- Have advanced and experienced professionals review their building designs to determine if they should be renovated
- Work through several design examples illustrating practical solutions for different problems of design for new constructions and renovation
- Find out to create better designs foundation for process equipment typically found in industrial buildings
- Explore the complexities of using various crane systems in building industrial buildings
- Get better anchorage to concrete and embedment
- Increase loading carrying capabilities of their buildings by increasing the capacities of beams and frames
Personal Benefits
Professionals who will be undertaking this course will benefit in the following ways:
- Gain experience and skills in designing and renovating industrial buildings
- Understand vertical loads, foundation strengthening, seismic retrofit, and wind
- Improve their understanding of designing new constructions, including the design of crane runway beams and crane supports and typical framing systems
- Have experience in designing foundations for buildings, embedment, anchorage, and equipment installations
- Handle building expansion and renovation of the building envelope
Who Should Attend?
This course is designed for professionals working in various industries that are involved in the construction of new buildings or renovating existing ones. It will greatly benefit the following:
- Construction engineers who are directly involved in designing buildings and structures
- Consultant engineers who are consulted on buildings and structures design
- Engineering services companies
- Design engineers who wish to upgrade their skills
- Contractor engineers
Course Outline
Module 1: Designing Steel Structures and Buildings
- Base plates and anchorage bolts
- Steel frames design process
- Crane girders
- Pipe racks design
- Design the bracing systems
- Purlins and side girt design
Module 2: Industrial Buildings Renovation
- Why industrial buildings must be renovated
- Building expansion
- Using CFRP for structural strengthening
- Primary framing strengthening to handle vertical loads
- Concrete usage
- Using metals building systems
- Using steel structures
Module 3: Other Renovations
- Wind and seismic retrofit
- Renovation of slabs on grade
- Anchorage strengthening and embedment
- Foundation strengthening
- How to add new equipment to existing buildings
Module 4: Factors Affecting Renovation Period
- Location
- Regional location
- Rural
- The location details
- Urban
- Commercial adaptive re-use
- Cultural use
- Mixed-use
- Monument and process
Module 5: Evaluation Process for Building
- Structure and cladding
- Fire safety
- Site coverage
- Lighting
- Services
- Plan and configuration
Module 6: Understanding Building Evaluation
- Ultrasonic and infrared
- Methods of inspection and evaluation of industrial buildings
- Methods of protection
- Concrete crack types
- Selecting the repair of the material
- Cathodic protection
- Corrosion phenomena
Module 7: Creating Cost-effective Geometry Calculation of Different Loads
- Load combination
- Creating structural layout
- Wind loads
- Standards and procedure
- Load resisting systems
- Obtaining the design data
- Controlling factors
- Parameters in the calculations in wind loads
- Design criteria
- Seismic loads
- Design approach
- Standards
- Detailing requirements
- Procedures used to get the seismic loads
- Sources
- Loads
- Load resisting systems
Module 8: Concrete Building Design for Industrial Use
- Designing frames
- Designing concrete beams for shear and torsion
- Liquid or earth retaining structures
- Designing of concrete stairs
- Concrete slabs design
- Tanks foundation design
- Foundations
- Shallow
- Deep
- Concrete columns design
- Vibrating equipment foundation design
Module 9: Reviving Industrial Buildings
- Introduction to balancing preservation and change
- Site clearance
- Area protection
- Decline and dereliction
- Inner-city industrial quarters
- From renewal to regeneration
